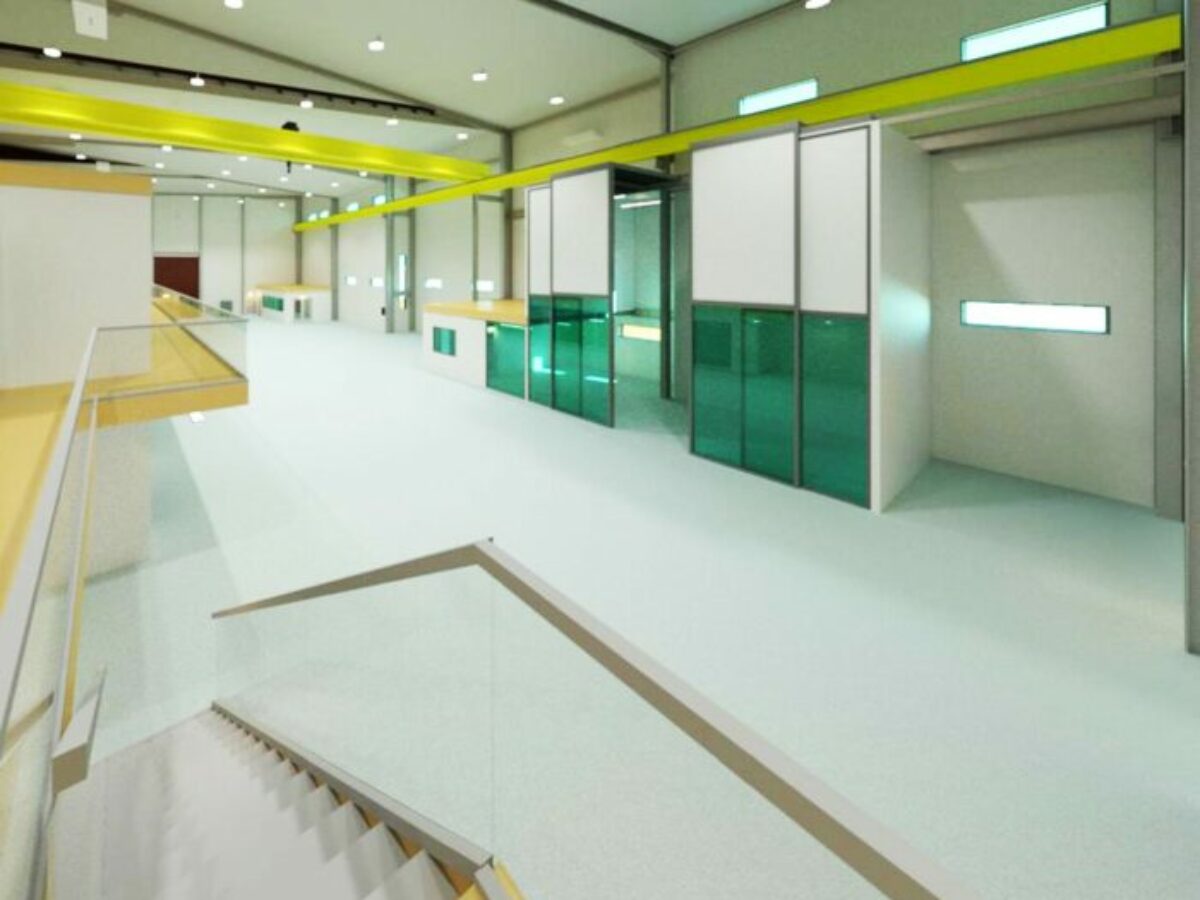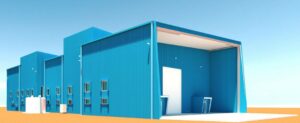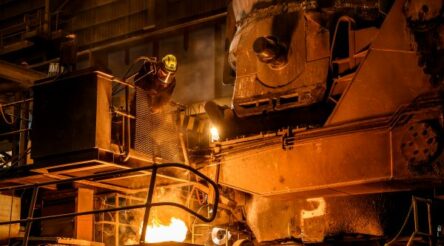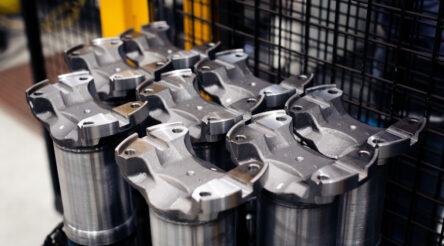ELA shares designs for upcoming HIF buildings at Arnhem spaceport

Commercial space launch company Equatorial Launch Australia (ELA) has shared completed designs for its Horizontal Integration Facility (HIF) buildings, each offering assembly, integration and testing facilities at ELA’s Arnhem Space Centre (ASC).
Each building at the Northern Territory site offers a 40-metre by 26-metre by 12-metre standard configuration and incorporating “advanced space mission specific features” for launch vehicle companies and satellite makers” according to a statement from the company on Wednesday.
The news follows release in December of ELA’s ASCALP launch pad designs, “allowing any NewSpace rocket to be quickly and seamlessly mated with the pivot base of the pad” at each of seven planned launch complexes at ASC.
ELA said each complex will allow “each resident launcher [to] locate for all preparatory work prior to and including lift off” and will have up to two launch pads “and one HIF building for each launch company.”
“Whilst functionality and cost effectiveness are critical in these designs, ELA wanted to make a statement in terms of finishes, aesthetics and functionality. “We wanted more than a ‘Colorbond box’ or a just hangar, so we ensured our architects went a little ‘edgy’ and used plenty of angles and a mix of finishes and materials,” said Michael Jones, Executive Chairman and Group CEO of the designs for the Arnhem centre.
“Each of the seven buildings will also be a different colour and be sympathetic to the land in orientation. We are putting a lot of effort into the landscaping and vegetation to harmonise with the NT environment.”
 ELA said that key features for each HIF (a render is shown on the right) include a 20-metre by 40-metre rocket assembly area “with static discharge points, in floor pneumatic, and electrical power for assembly, integration and testing of the launch vehicles”, a high-clearance ISO 8 cleanroom with 8-metre high ceiling and sliding door/ceiling for vertical payload integration, a 20,000-kilogram full-space overhead gantry crane, and an indoor and enclosed workshop space for minor repair/prototyping and fabrication work.
ELA said that key features for each HIF (a render is shown on the right) include a 20-metre by 40-metre rocket assembly area “with static discharge points, in floor pneumatic, and electrical power for assembly, integration and testing of the launch vehicles”, a high-clearance ISO 8 cleanroom with 8-metre high ceiling and sliding door/ceiling for vertical payload integration, a 20,000-kilogram full-space overhead gantry crane, and an indoor and enclosed workshop space for minor repair/prototyping and fabrication work.
“We are confident that our facilities and services are, and will be, truly world leading, and we are very much looking forward to offering our customers a best-in-class experience from the moment they sign with ELA,” added Jones.
Main picture: Internal concept image for Horizontal Integration Facility at the Arnhem Space Centre (supplied)
Further reading
Multiple rocket launches set for Arnhem Space Centre
Manufacturing news briefs — stories you might have missed
@aumanufacturing Sections
Analysis and Commentary Awards Defence Manufacturing News Podcast Technology Videos










